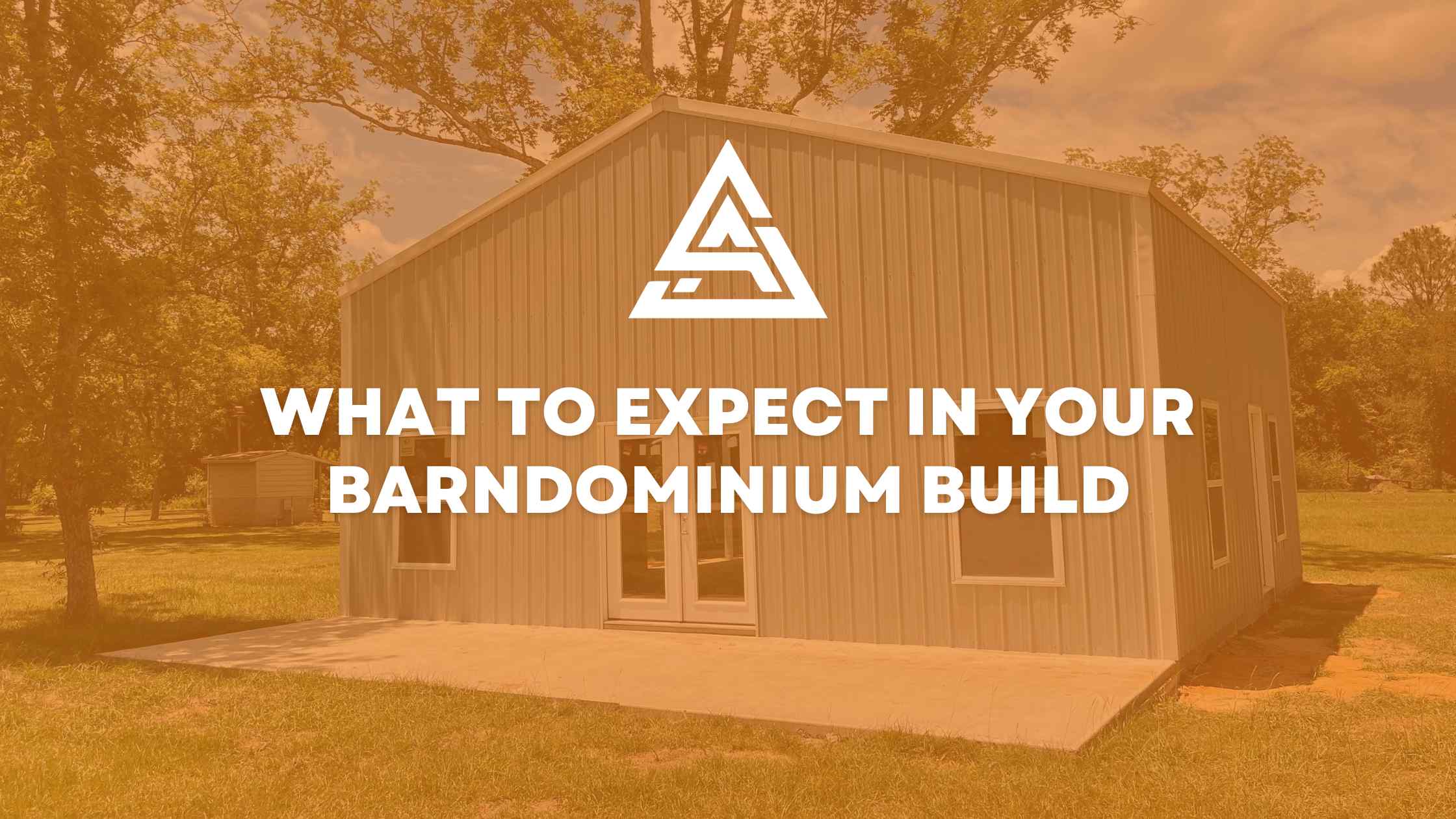Building a barndominium combines the durability and versatility of metal construction with the charm of a custom home. If you’re considering barndominium construction, understanding the building process is essential. Here’s a breakdown of what you can expect when building your metal home.
Step 1: Initial Planning and Design
The first step in your barndominium construction journey is designing the space. Work with a builder to decide the purpose of your custom barndominium, whether it’s a residence, workshop or both. You’ll discuss the layout, size, roof style and interior features, ensuring the design suits your needs. The building process also includes making decisions on insulation, windows, and doors to ensure energy efficiency and comfort.
Step 2: Permits and Approvals
Once you have your design, it’s time to secure the necessary permits. The permitting process ensures your metal home construction complies with local building codes and zoning regulations. Your builder will help guide you through this step, which may involve submitting plans for approval from local authorities.
Step 3: Site Preparation
After permits are in place, the next step is site preparation. Your builder will clear the land and level the site, ensuring the foundation is secure. This is crucial for barndominium construction, as a stable foundation will ensure the longevity of the structure. Depending on soil conditions, the foundation may be a concrete slab or pier system.
Step 4: Foundation and Frame
Once the foundation is set, construction moves to the framing stage. This involves assembling the steel frame, which will support the walls and roof. The frame is typically made of pre-engineered steel, offering strength and durability. As the frame goes up, you’ll see the shape of your custom barndominium begin to take form, with beams, columns and trusses supporting the structure.
Step 5: Roofing and Exterior Walls
The next phase is installing the roof and exterior walls. The metal roofing panels are durable and resistant to weather, while the steel walls are designed to withstand the elements. Many metal home construction projects also include insulation during this phase, making the home energy-efficient. At this point, your barndominium will start to resemble the final structure.
Step 6: Interior Work and Customization
With the exterior in place, focus shifts to the interior. This is when you can add custom features to your custom barndominium. The interior work includes installing drywall, flooring, plumbing, electrical wiring and HVAC systems. You can design your barndominium with an open floor plan, high ceilings and industrial-style or rustic finishes to suit your preferences.
The flexibility of barndominium construction allows you to design an interior that matches your vision, whether it’s a modern, sleek space or a cozy, rustic home. This stage is where your metal home construction becomes uniquely yours.
Step 7: Final Touches and Move-In
The final phase involves finishing touches like cabinetry, countertops, lighting, and other aesthetic details. Once the interior is complete and the building passes inspection, it’s time to move in! Compared to traditional homes, barndominiums typically take less time to build, thanks to their pre-engineered steel frames.
Conclusion
Building a barndominium offers a unique blend of durability, customization and affordability. By understanding the steps involved in the metal home construction process, you can be confident in making informed decisions for your custom barndominium. The journey from design to move-in is exciting and rewarding, and Apex Contracting Services is here to help you every step of the way.
If you’re ready to begin your barndominium construction project, contact us today for a consultation and let’s bring your dream home to life!

